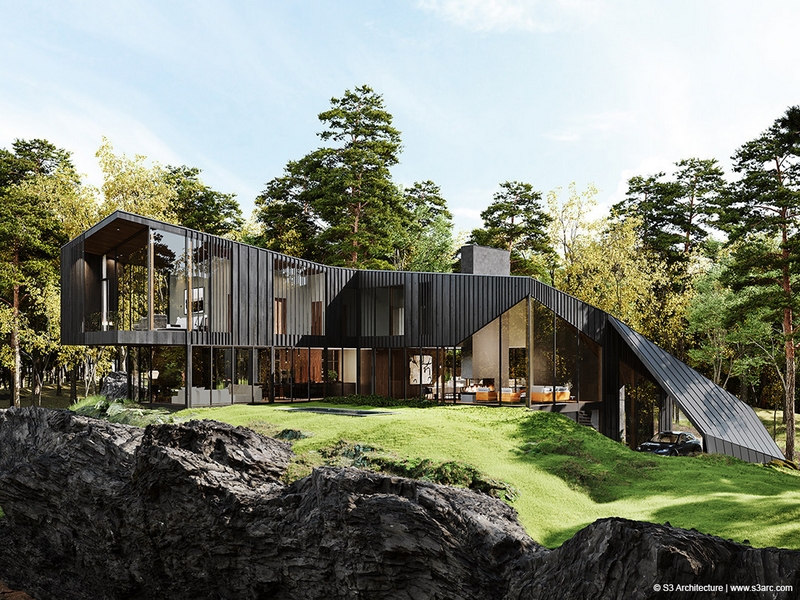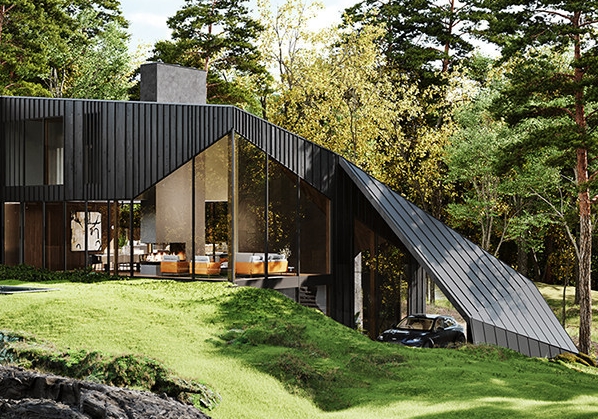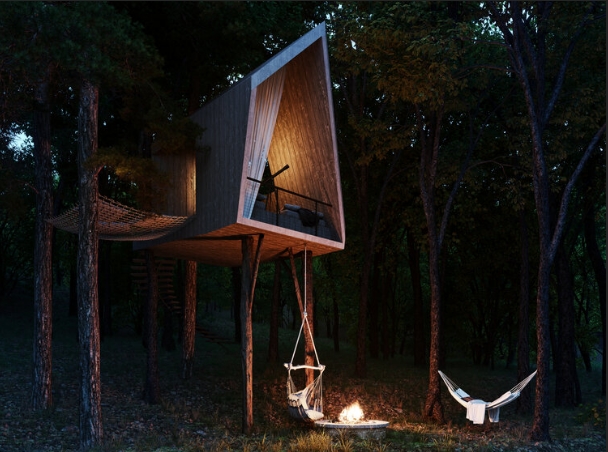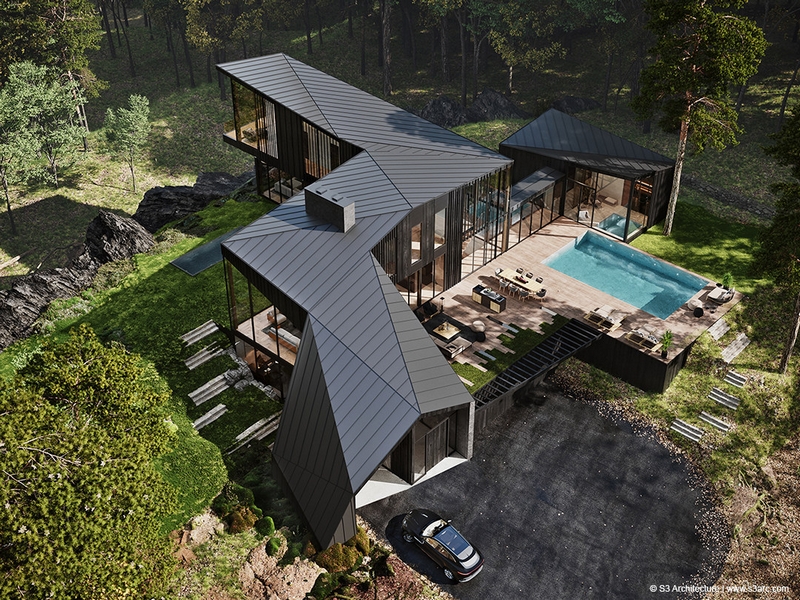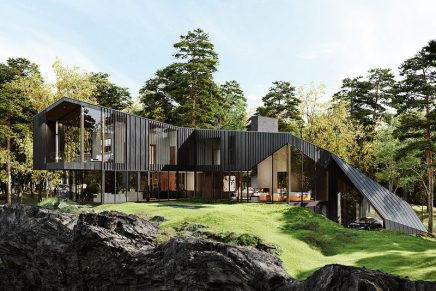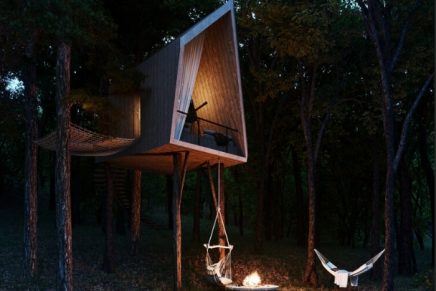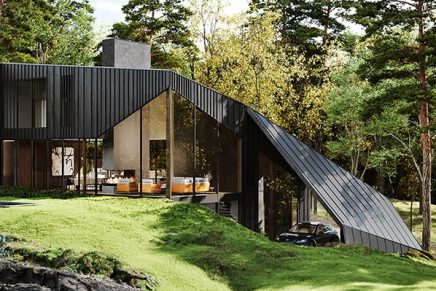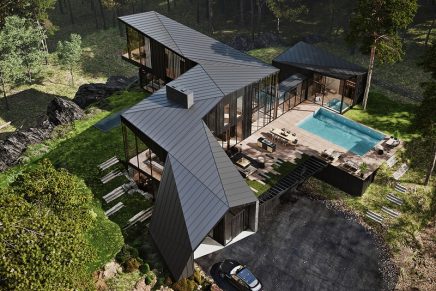Reimagination of residential architecture offered by Aston Martin Design x S3 Architecture.
Hudson Valley property boasting 55-acres with residence, wellness pavilion, multi-functional guest “pods”, treehouse, and agricultural gardens offers reimagination of residential architecture.
Sylvan Rock, First Private Residential Estate Designed by S3 Architecture and Aston Martin Design. The project is exclusively listed with and marketed by Corcoran Country Living, with a list price of $7.7 million.
S3 Architecture revealed an innovative new creative residential collaboration in the high-end real estate market with British luxury car manufacturer Aston Martin. Sylvan Rock is a modernist estate nestled in a magnificent 55-acre wooded plot, located just two hours from Manhattan. According to S3 Architecture, the compound will set new standards for a luxury rural retreat, blending craft, health and wellness, multi- functional “pods” and sustainability with the true luxury of space, privacy, and self-contained living.
Three guest “pods” are designed as multi-functional spaces accommodating guests, remote office, home schooling or wellness. The architect designed tree house on property allows unparalleled connection with nature. The wellness pavilion features a spa and treatment rooms that can be serviced by a local spa with arrangements in place. A dedicated agricultural food garden, accessed via a separate service entrance, can supply both the owner and regional farm markets. This integration allows for the luxury of true self-sufficient privacy.
The Sylvan Rock estate offers a reimagined modern lifestyle,” says S3 Architecture partner Doug Maxwell. “At the core of the vision is a strong connection to nature, wellness, flexible use spaces and accommodation for extended stay guests.” Reached via a winding 2000-foot driveway that makes its way through the contours, historic rock walls and ridges of the landscape, Sylvan Rock rises like the dramatic natural geological rock formation – its namesake.
“When designing, we always let the land speak first and respond to it,” says S3 Architecture partner and Registered Architect Christopher Dierig. “The roofline mimics the jagged edges of the rock ledge reaching down into the earth, as if the home is born of and launching from the landscape. The resulting design blends our modernist aesthetic with the privacy and context of the rural location to create a unique luxury experience.”
In collaboration with the Aston Martin Design team, Sylvan Rock is visually striking from 360 degrees. The exterior is defined by dramatic floor-to-ceiling glazing and blackened cedar façade with cantilevered owners’ suite, set beneath a unique folded panel roof structure. The entrance from the lower level lair within the rock formation arrives into an automotive gallery garage, lounge, executive office suite – and alongside a sommelier’s dream bespoke wine cellar, showcasing Aston Martin’s signature cross-hatched lattice design. In total, the estate offers 8,430 square feet of accommodation.
“Sylvan Rock is a strong marriage of design sensibilities,” says Cathal Loughnane, Head of Aston Martin Partnerships. “Creating a luxury residence with warm textures, bold forms and exceptional privacy is very aligned with Aston Martin’s own vision. We also wanted the owner and their guests to experience the three-dimensional feel of the house in an organic way, just like you experience one of our cars – there is no single
façade that dominates.”

