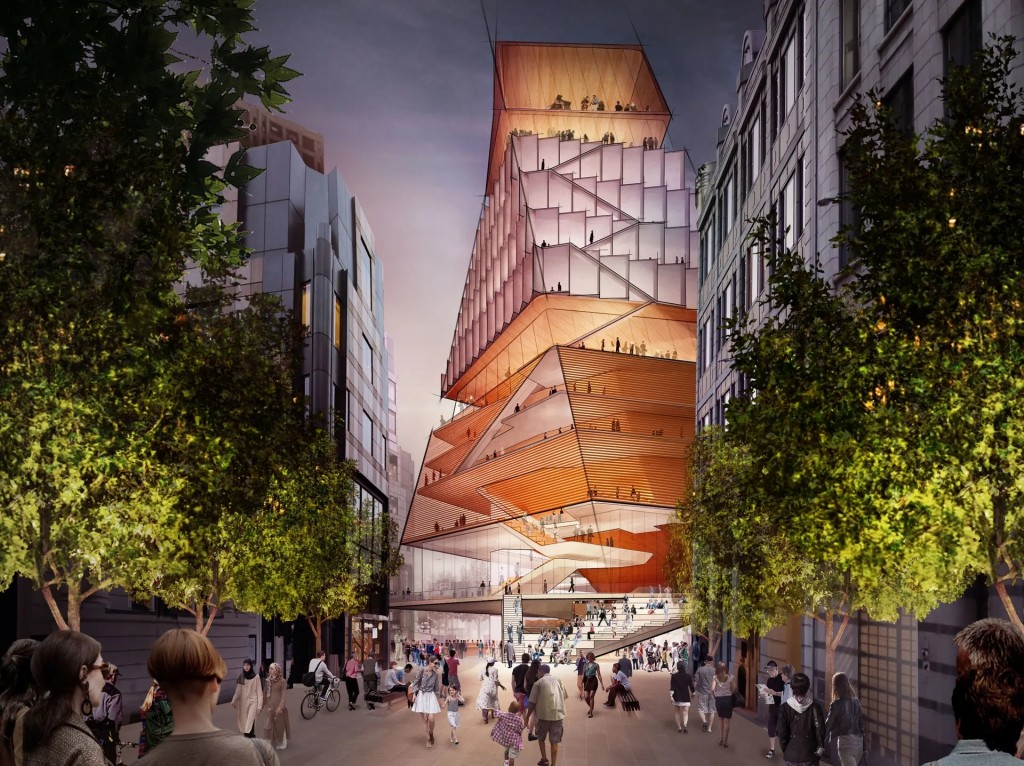Twisting pyramids seem to have become the accepted vernacular for London’s big cultural buildings, as plans for the new £288m Centre for Music were unveiled on Monday. Following in the footsteps of Tate Modern’s Switch House and the Aldwych student centre at the London School of Economics, the proposals for a new 2,000-seat concert hall take the form of a faceted ziggurat, rising from the roundabout site of the current Museum of London as an angular glass beacon.
The design is the work of New York firm Diller Scofidio + Renfro, architects of the High Line and the forthcoming Shed cultural centre in their home city, who plan to bring their trademark angular, switchback geometries to the Square Mile. The early concept images show the building rising up in a series of tilted, sweeping planes, the ground folding up and over in steps and ramps to form a great vertical filo pastry.
“It all started with the Barbican Highwalk,” says Liz Diller, showing a scribbled concept sketch of the Barbican Centre’s raised pedestrian walkways plunging to the ground before wrapping up again in a twisted spiral to form the shape of the 17-storey building. The proposals aim to bring people straight off these walkways into the centre, forming a continuous route that will take visitors into expansive foyers with views straight into the concert hall. “We want it to be transparent, porous and welcoming – everything that the current entrance to the Barbican is not.”

Images show a place of open foyers dotted with informal performance spaces, where mezzanines, stairs and escalators create a vertical parade of places to see and be seen. Diller describes these open lobbies as “the theatre of the theatre … informal by day and very glamorous by night”. It looks to have some of the open, loungey atmosphere of Denys Lasdun’s National Theatre, only wrought in DS+R’s familiar language of angled planes of timber veneer and lots of glass. Indeed, the whole thing looks like a greatest-hits mashup of the architects’ back catalogue. There is the continuous vertical route of their Vagelos Education Centre, the triangular outdoor stepped seating of their Juilliard School, and the picture-window stage backdrop of their Boston ICA theatre. For now, it all feels a bit flimsy, a flashy traffic cone that lacks the rugged solidity of the Barbican.
The most radical potential impact of the scheme is at ground level, where the moat of traffic that has strangled the Museum of London will be transformed. The architects propose to reclaim the southern portion of the roundabout with a new pedestrian plaza, funnelling traffic from London Wall beneath the northern side of the building, to connect to Aldersgate. In keeping with the City’s plans for further pedestrianisation, it would be a boon for walkers and cyclists alike, connecting into the evolving “culture mile”, reaching south to St Paul’s Cathedral and Tate Modern beyond.

The concert hall is conceived as a floating wooden cocoon, raised up above the road and arranged in vineyard style, with seating wrapping around the stage. Transparent “education pods” will dot the auditorium, providing spaces for school groups to watch the orchestral goings-on with added interpretation. It was an idea that came to the project’s chief cheerleader,Sir Simon Rattle, after he visited Norman Foster’s transformation of the Reichstag in Berlin, where the public can see the parliament in action from a spiralling walkway. “There’s something very powerful about seeing democracy at work,” Rattle says. From the acoustic privacy of the proposed pods, “school children would see us properly working, a process that can be thrilling, inspiring and desperately hard work – and occasionally boring”.
These pods, along with an entirely glazed clerestory level where the public can peer in, suggest a radically different form of concert hall, whose stratified levels also include little platforms where musicians could perform among the audience. “We want to break apart the conventions of just central looking,” says Diller. Using the latest digital technology, she says the whole space could also be projection-mapped, turning the timber-lined space into a lush tropical forest at the touch of a button. The concert hall will be complemented by a smaller space for jazz and contemporary music at the summit of the pyramid, an angular crown nicknamed the “Coda”, which will feature a big picture window pointing towards the dome of St Paul’s. Hovering over the City skyline, it could be a thrilling place to see a performance above the rooftops.
But the elephant in the room is what takes up a major central chunk of the building. Between the two music venues hovers a four-storey block labelled as “commercial” on the plans – valuable office space that will, it is hoped, pay for the running costs of the music centre. In the same way that the nearby Guildhall School of Music and Drama’s theatre and concert hall has to lurk in the bowels of the Heron luxury apartment tower, and DS+R’s Shed cowers at the base of an 88-storey tower in New York, it is an apt reflection of an era when culture – in the absence of public funding – must find a way to pay for itself.
guardian.co.uk © Guardian News & Media Limited 2010
Published via the Guardian News Feed plugin for WordPress.


