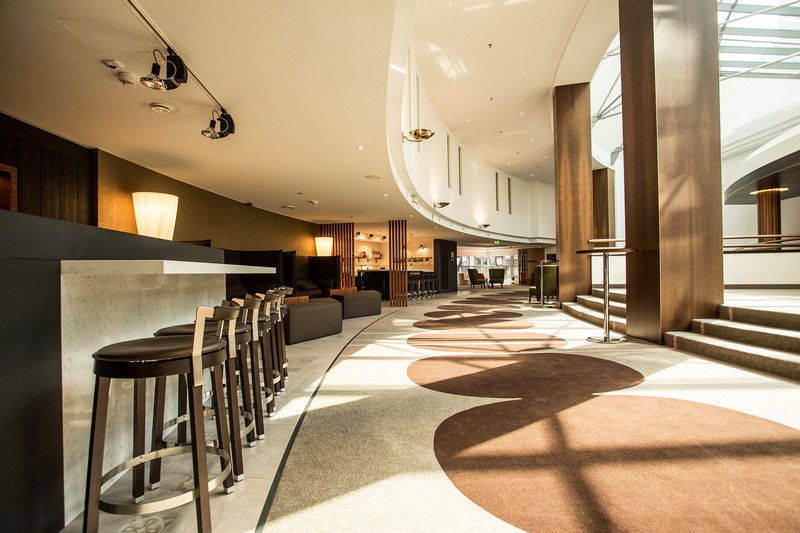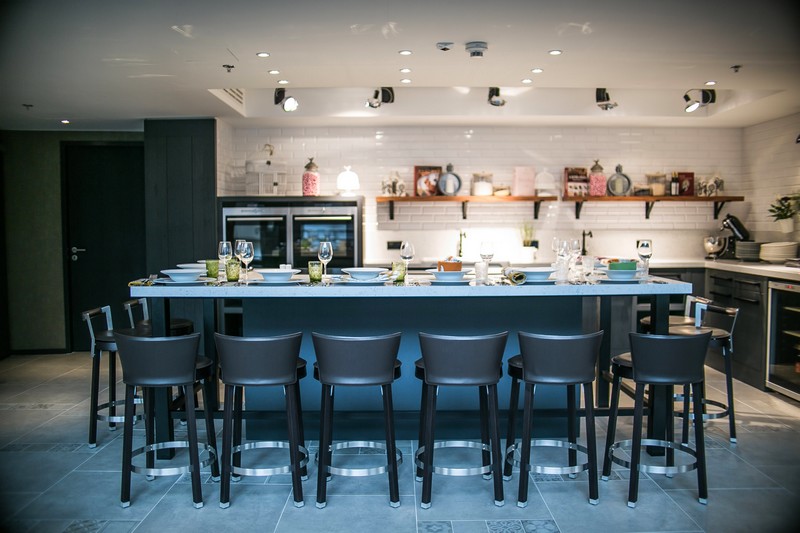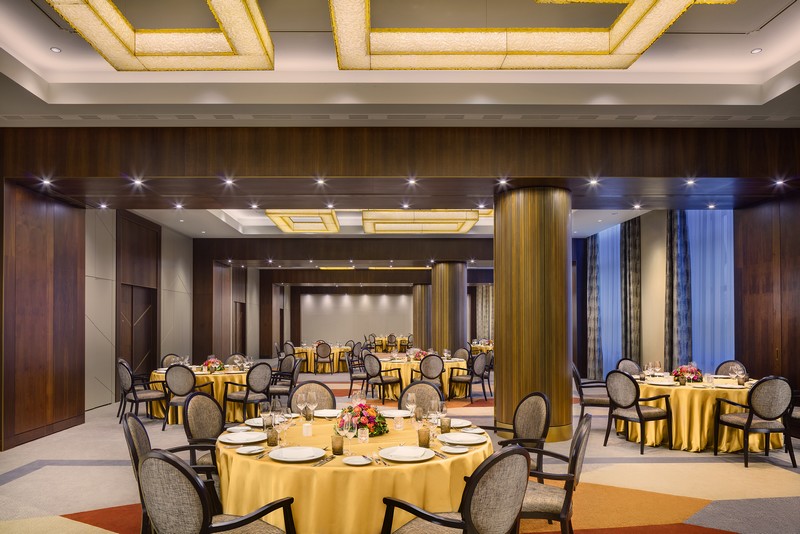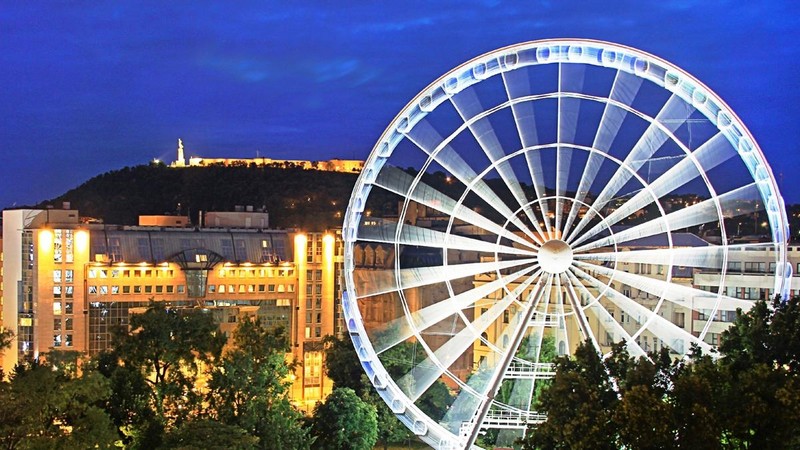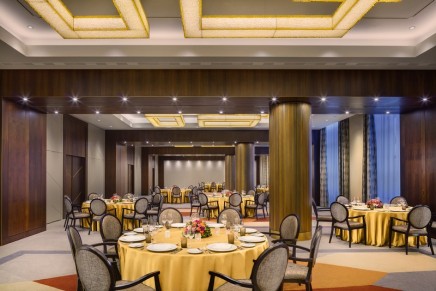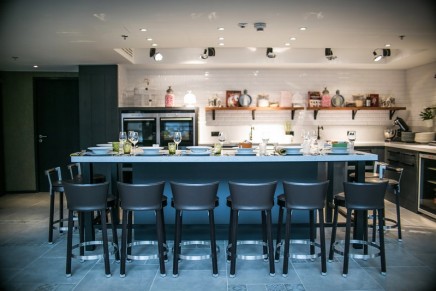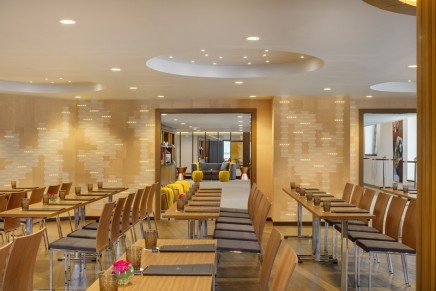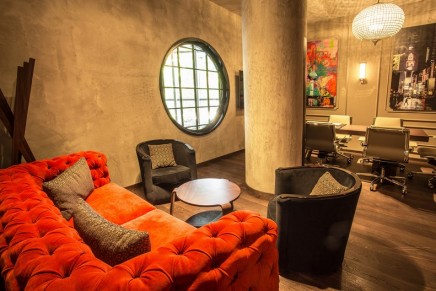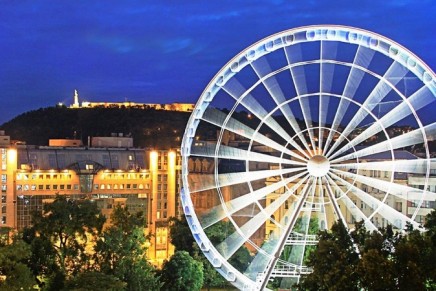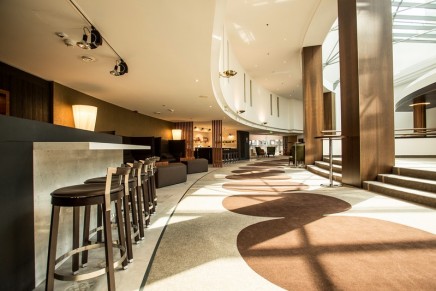Kempinski Hotel Corvinus Budapest continues to reinvent international luxury in its outfitting, as well as in its service. The hotel has recently refurbished its events area, making its MICE offering the most innovative and unique, with the addition of the latest technology and design features. The transformation offers a growth in creative opportunities, as well available space.
Ten Rooms features the most state-of-the-art audiovisual network, which allows for intra-room AV communication via fibre-optic cables, at the speed of light. Connection and communication within the equipment network is made possible by world-class control units. All the guests can enjoy the same audio and visual experience, no matter where the event takes place.
“The opening of the new conference level is not a design refresh but an overhaul of our events facilities concept to pioneer the servicing of MICE requirements, delivering innovative solutions to planners and organisers as well as delegates. It is also an important and integral part of a longer-term project, which saw the reconstruction of the ground level, creating an exciting gastronomic hub, Gastronomic Quarter Downtown Budapest, and will culminate in the refurbishment of the guestrooms as of 2018,” said General Manager Stephan Interthal.
Throughout the building, the design concept by MKV Design follows the principles and aesthetics of the ground-floor public areas.
The Grand Room (Rooms One, Two, Three)
The Grand Room’s portal is an impressive statement of grandeur, while the operational requirements are ingeniously integrated within the design. Ambience settings have been made flexible by a colour spectrum app that is capable of mixing any shade, easily managed on iPads. Optimal lighting is guaranteed by 300+ spots, complemented by unique purpose-designed Hungarian wall fixtures, as well as spectacular crystal chandeliers.
Complete with a fully operational stove and countertop, The Kitchen offers exclusive space to experience a 21st- century gastronomic lifestyle in the dining and lounge area.
The proximity of the Business Centre allows for immediate secretarial services, while organisers can also set up their conference operational office in the two boardrooms (Room Four and Five).
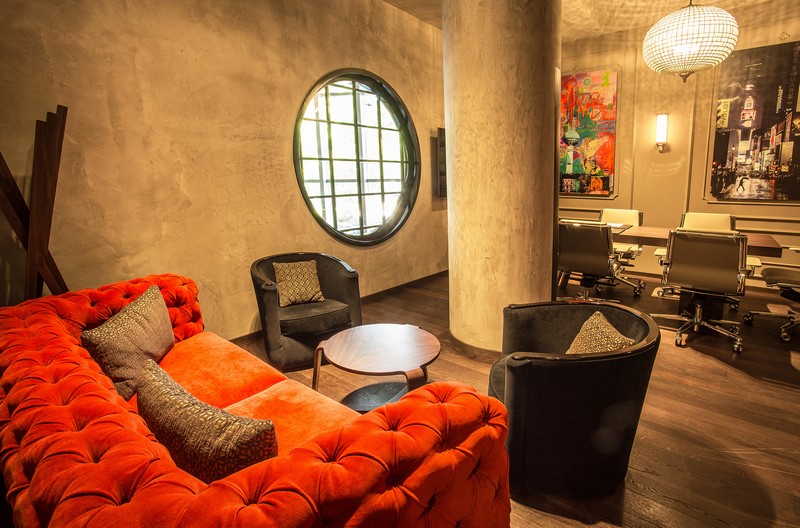
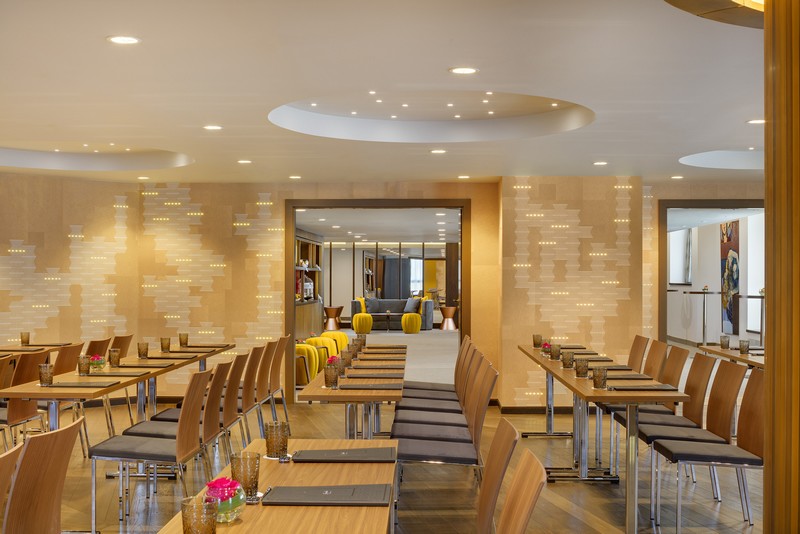
Room Six
The floor is covered with wood, and the wallpaper offers ambient lighting, while the ceiling is adorned with small spotlights to evoke a star-lit sky.
Infinity Room (Rooms Seven, Eight, Nine, Ten)
These rooms have not only been significantly enlarged but now all enjoy natural daylight. The conference logos and signs have been built in magic mirror.
The Pre-Function Area caters equally well to social functions and business gatherings with two hospitality desks, for delegates’ registration and information points.

