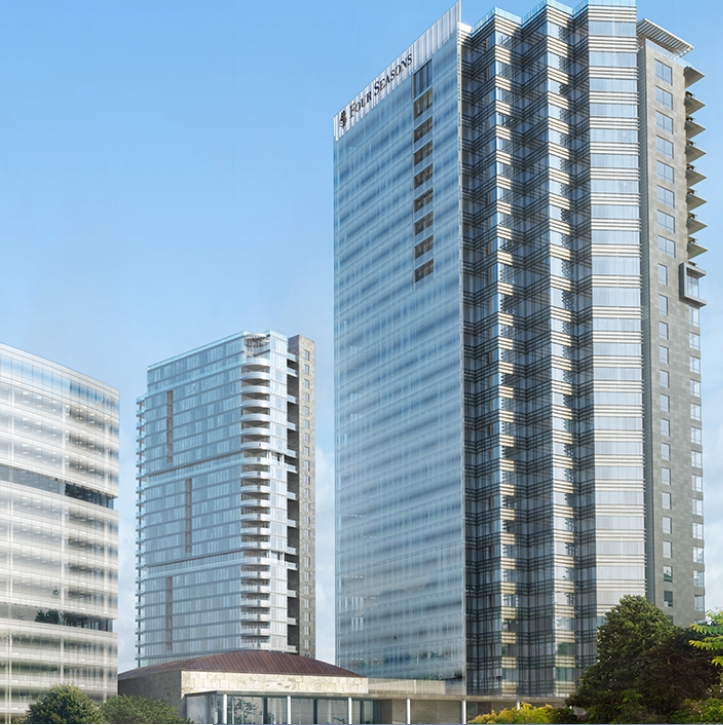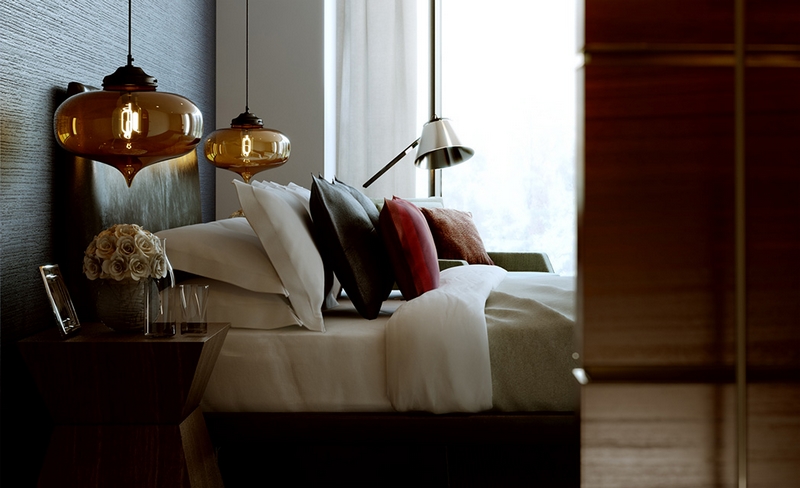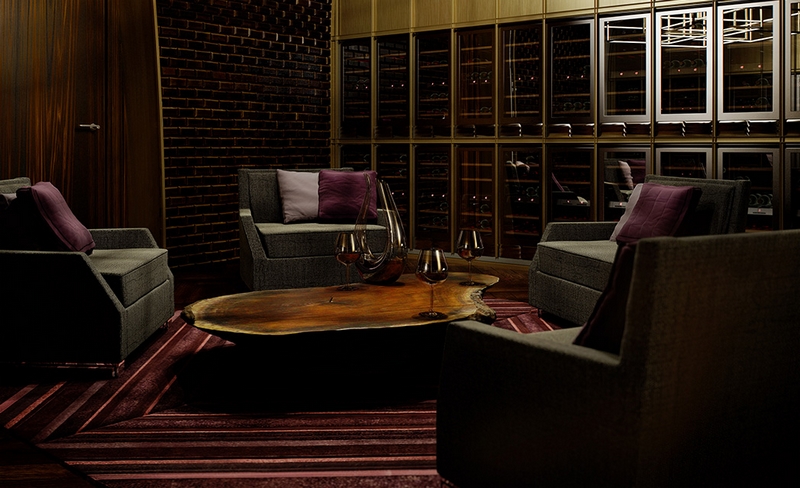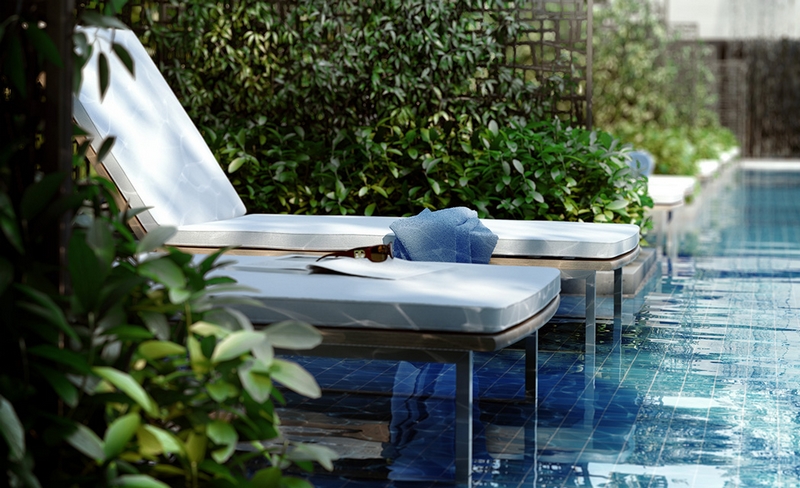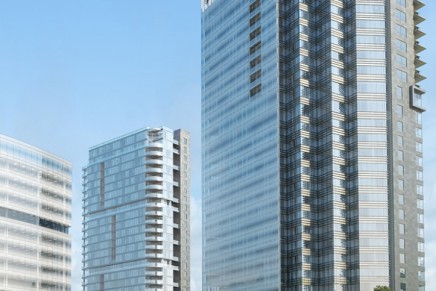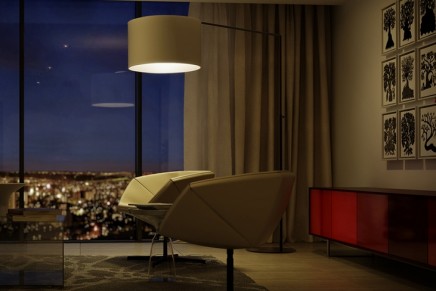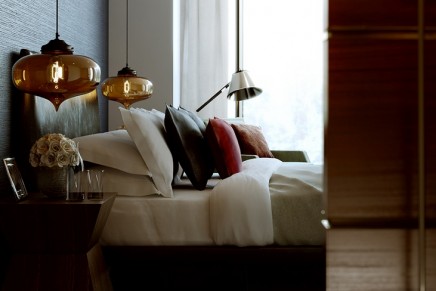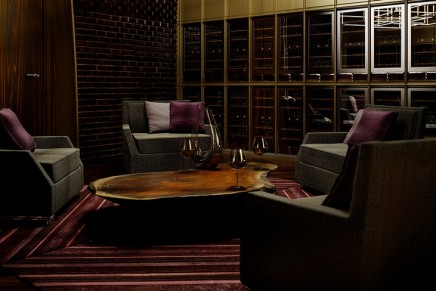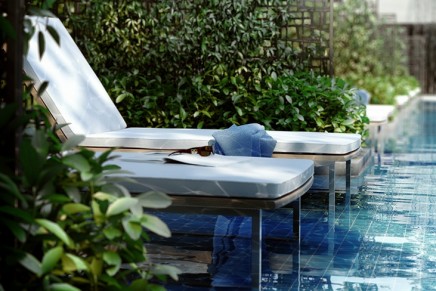The luxury hospitality chain is introducing a new luxury hotel and private residences in Bengaluru, India.
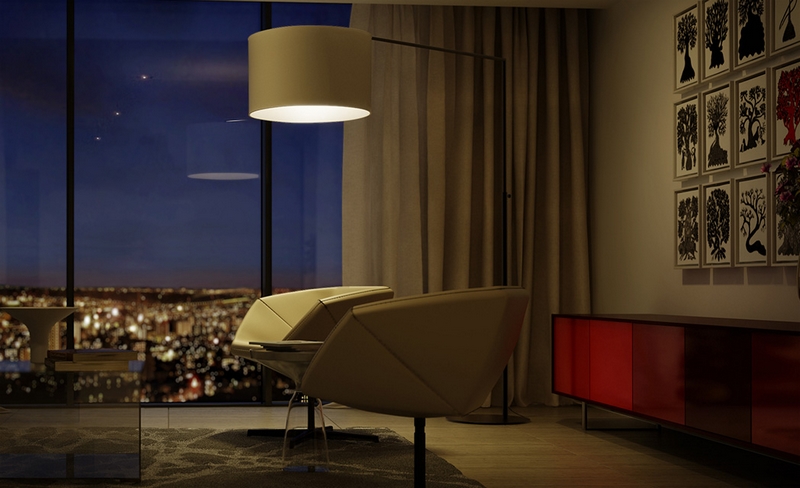
Bengaluru is a very exciting Indian city, in part through the tremendous progress of industry, technology, research and education, with just as much to offer in the way of culture and nightlife. Known as the information technology capital of India, the city offers a mix of culture and industry in a vibrant area, home to national parks, ancient monuments, and exciting culinary and nightlife offerings.
Set to open summer 2018, Four Seasons will be the centerpiece of Bengaluru’s exciting Embassy ONE development. The property will be the second Four Seasons hotel in India, complementing Four Seasons Hotel Mumbai, less than two hours away by flight.
Located within Embassy ONE, a new mixed-use development featuring commercial office space and premium retail outlets, they will debut as Four Seasons Hotel Bengaluru at Embassy ONE and Four Seasons Private Residences Bengaluru at Embassy ONE in summer 2018.
The Embassy ONE development is located in northern Bengaluru, an area that is experiencing exceptional growth. It is a short drive to Kempegowda International Airport, business districts, Bengaluru Palace and Cubbon Park.
According to J. Allen Smith, President and CEO, Four Seasons Hotels and Resorts, Bengaluru is attractive to business and leisure travellers, and with a growing population of more than ten million, is also a significant residential market.
The Embassy ONE development consists of three new buildings, with the Hotel and Private Residences located in the North and South Towers, and the third building housing the office and retail space. The 230-room Hotel, designed by HKS Architects and Studio u+a, with interiors by Yabu Pushelburg, will be located in the South Tower of the development, with the 105 Private Residences occupying the upper floors of the South Tower as well as all 30 floors of the North Tower.
The new high-end hotel will also be host to three expansive dining outlets, in total seating more than 600 people at a 24-hour restaurant, a lobby lounge and bar, and an Asian brasserie and bar, designed by LW Design Group. Guests and residents alike can enjoy a spa and salon, fitness centre, and meeting and event spaces. Landscape architects P Landscape (PLA) will create a tranquil outdoor oasis, featuring a pool and waterfall, butterfly garden and ribbon lawn.

