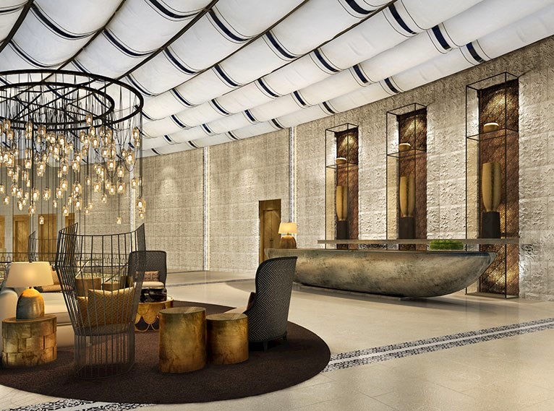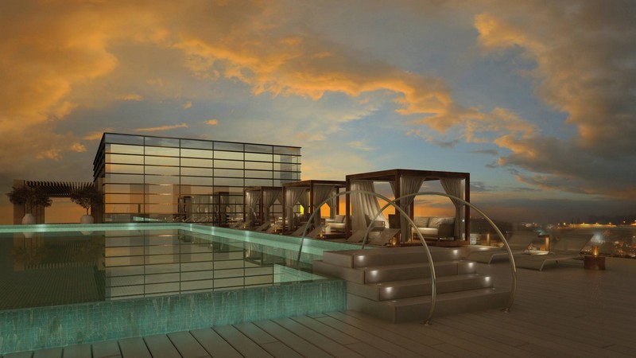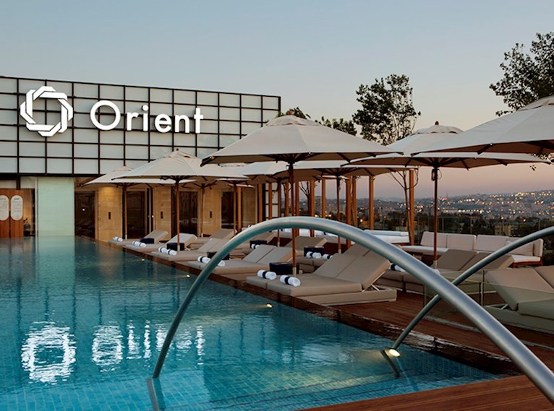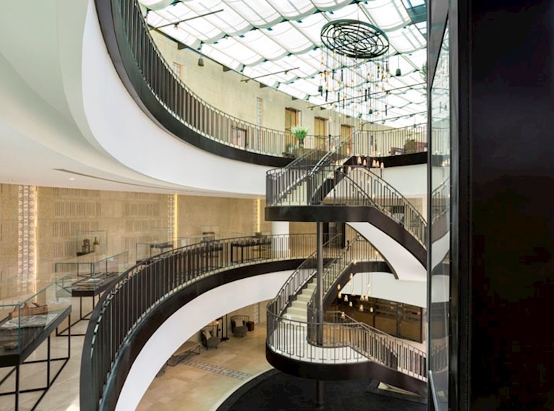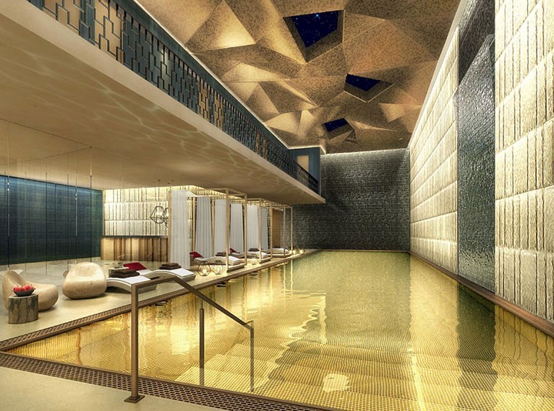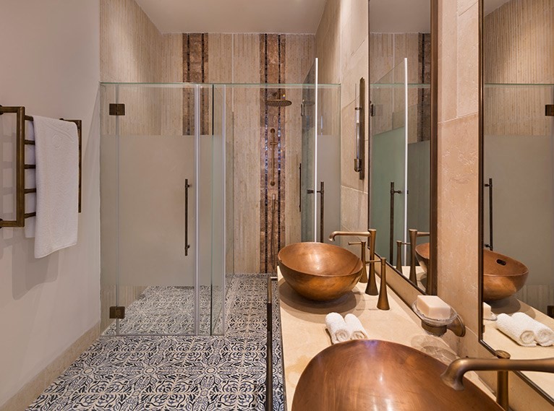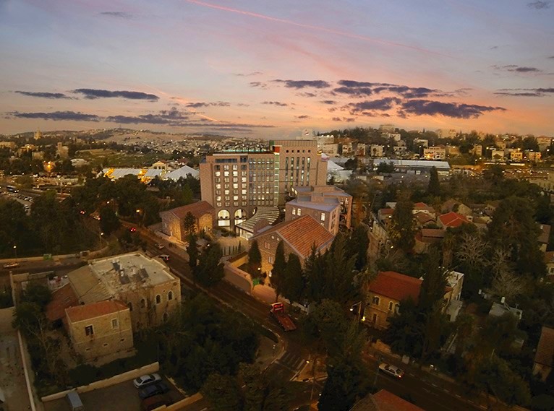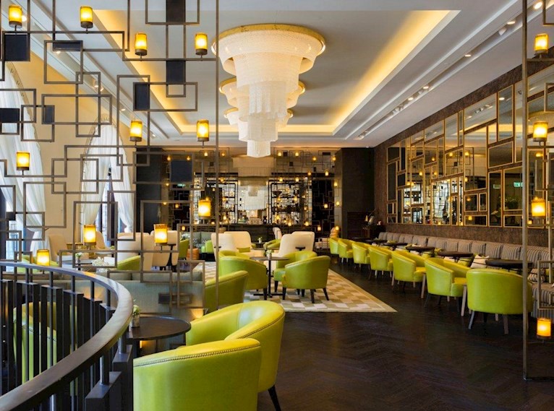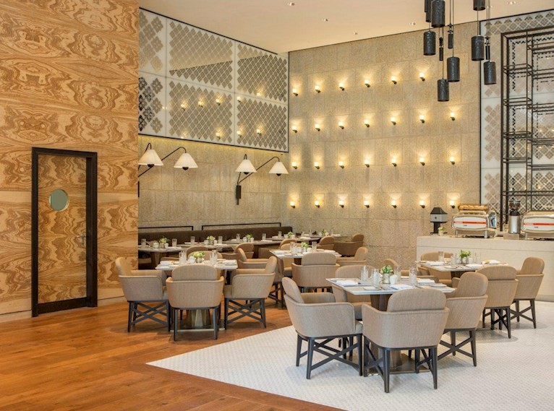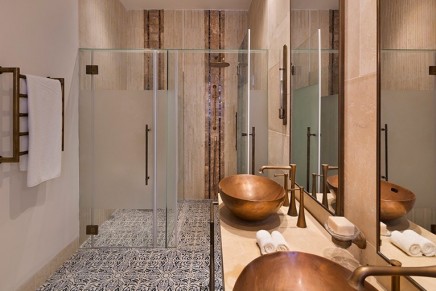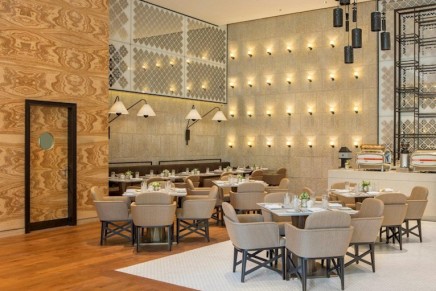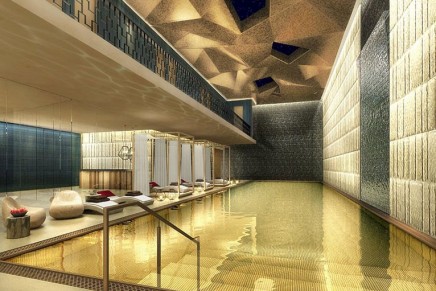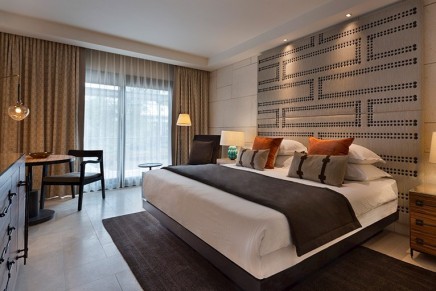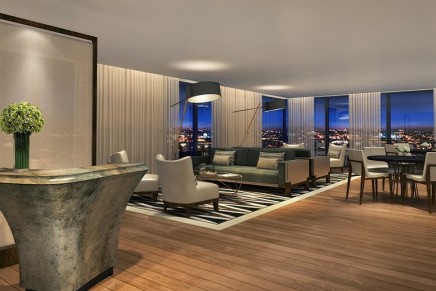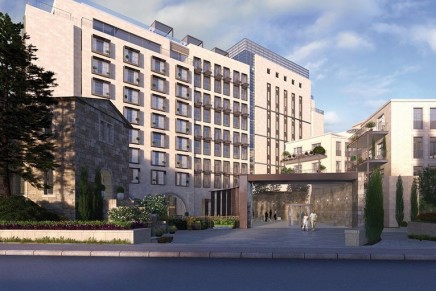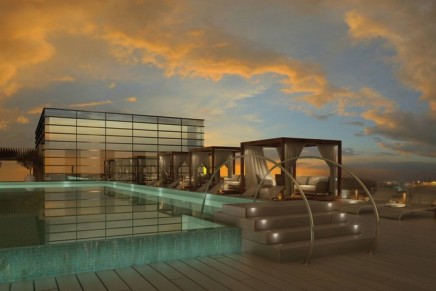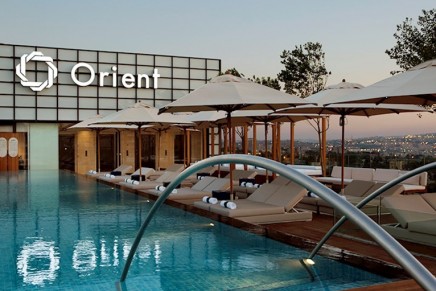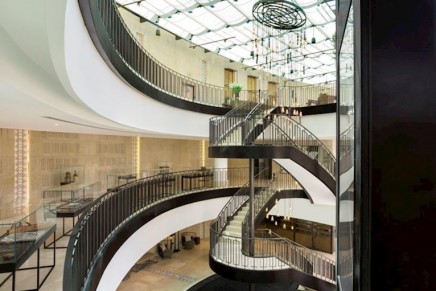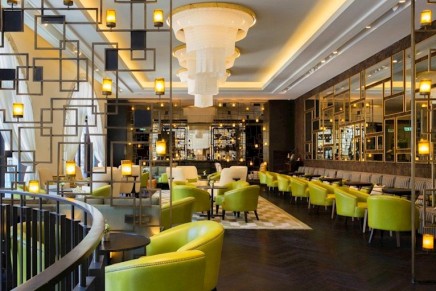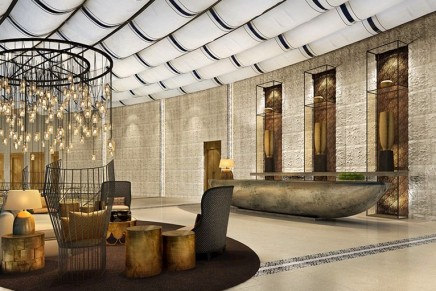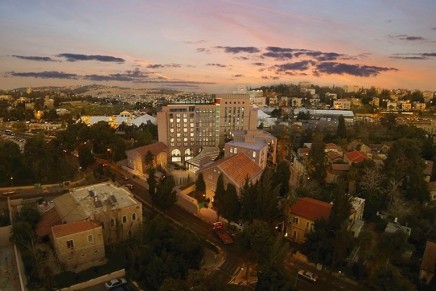The Orient Jerusalem by Isrotel Collection. Unique its architectural form and detailing. Isrotel makes Jerusalem debut. The Orient Jerusalem sits at a crossroads of culture, entertainment, and leisure.
World-renowned as the “Number One Hospitality Design Firm” by INTERIOR DESIGN, Hirsch Bedner Associates (HBA), HBA creates the signature looks of today’s luxury brands and unveils the world’s most anticipated hotels. The recent lunches included The Orient Jerusalem by Isrotel Collection.
Located at the entrance to Jerusalem’s historically rich and increasingly cosmopolitan German Colony in Western Jerusalem; the landmark project is comprised of two distinctive 19th Century Templar buildings as well as a modern nine-story building.
The Orient Jerusalem features high-end restaurants and bars, a museum, a boutique spa, a ballroom and event spaces, as well as a total of 250 guestrooms and an elegant rooftop pool and bar that crowns the building. Hirsch Bedner Associates (HBA) design team, one of the leaders in hospitality interior design, drew widely on reference to local color, materials and craft traditions, whilst keeping the vernacular of these spaces contemporary.
Golden hues of Jerusalem stone and the earthy olive groves on the fringes of the city provided a color palette of materiality and design.
“The experience of designing the interiors for The Orient was particularly captivating. Building the narrative for the hotel was a journey of discovery through old Jerusalem and the German Colony,” said Sarah Williams, senior designer at HBA. “This is a city of cultures so entwined and rich in traditional craftsmanship, and we made sure that this inheritance touched every space.”
Behind the ark-like reception desk stand three elegant wrought iron and glass display cabinets showcasing collections of artwork from the neighborhood. A handcrafted chandelier cascades through the central oval stairwell and is suspended above a reflection pool two floors below.
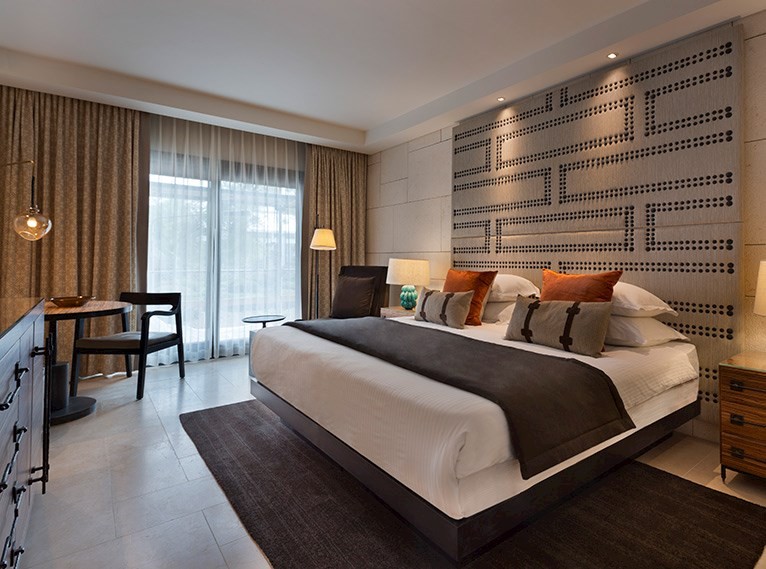
Guestrooms – The Templar Buildings
Each of the 39 rooms in The Templar Buildings are unique in their architectural form and detailing, challenging designers with creating 39 distinct spaces. Guestrooms combine luxury with local handcrafted authenticity that bring these buildings to life. The blue and ivory palette is meaningful and represents the “tekhelet” blue recalling the biblical blue of Judaism. Encaustic floor tiles that flow from the bedroom into the bathrooms are similar to those found in the original buildings during restoration. Crafted wrought iron bedframes are focal points in the bedrooms with a blue leather chaise longue at the foot of each bed adding a further touch of opulence. Many of the bathrooms feature a large window through which light streams in, illuminating the fittings that include aged metal basins and mixer taps, as well as a traditional free-standing copper-clad tub.
Guestrooms – The New building
The spacious guestrooms and suites in the new building reference local heritage and craftsmanship but within the context of a contemporary background. Studded headboards, for example, hint at the old doors of the city, lamps are artisanal, and table tops are of olive wood. Sliding glass panels add a visual link between bedroom and bathroom, opening up to allow guests to experience the balance of natural stone, olive wood, wrought iron and plush woven fabrics across the entire space. Each room has its own balcony from which guests can savor fascinating city views.
The Presidential Suite combines a bedroom, bathroom and dining area along with a lounge that features a fully glazed dual aspect outdoor terrace, providing uninterrupted views of Jerusalem.
The Smadar Dining Room and Courtyard Terrace
This impressive space with its natural warm tones and cool white marble tops is at the heart of the hotel. Jerusalem stone walls carry through from the exterior facade to meet etched mirror-clad walls and semi- transparent etched glass screens, posing a thrilling play of reflectivity, transparency and opacity. An elegant mosaic floor is the stage for a lively show kitchen. Olive wood from the groves nearby adds to the energy of
the space and forms a striking composition of suspended panels with acoustic insulation for the double- height space. The dining room flows out into a triangular courtyard – an al fresco area with a chic courtyard that serves as a “secret olive grove.”
The Spa
The indoor lap pool sits at the heart of the spa and looks as if the cavernous space has trapped the very source of “Jerusalem Gold” between its faceted ceiling and Jerusalem stone walls. The grand design statements of the rough-hewn lava stone feature wall with its cascading waterfall and the golden crystalline structure of the ceiling capture elements of the volcanic. In contrast to this grandeur, the seven treatment rooms, including a couple’s treatment suite, are simple and calming. They combine warm timber floors with a stone envelope and a light projection wall to create spaces where the focus is all on guest wellbeing.
Rooftop Pool and Orientop Bar
Crowning the new building at the 10th level, the space offers spectacular views from the cabanas and pergolas by the poolside. The glamorous, electric blue and white tiled bar feature artisan ceramic tables discovered by HBA designers in the local markets.

