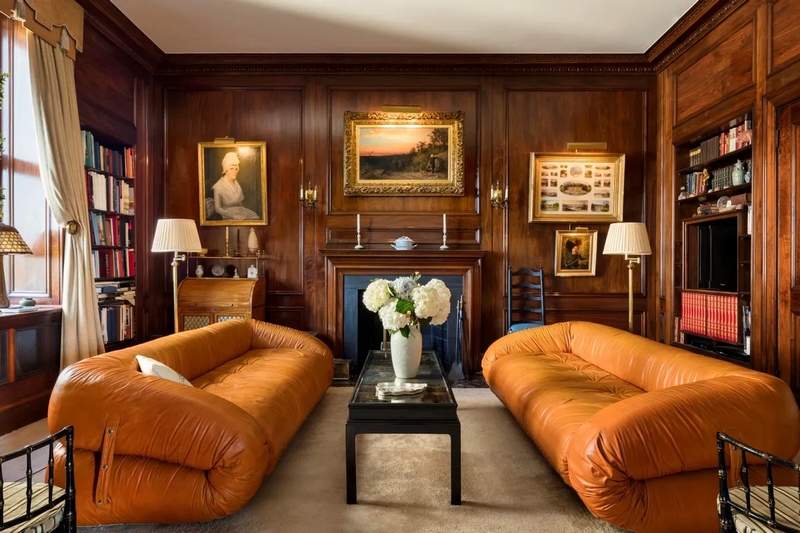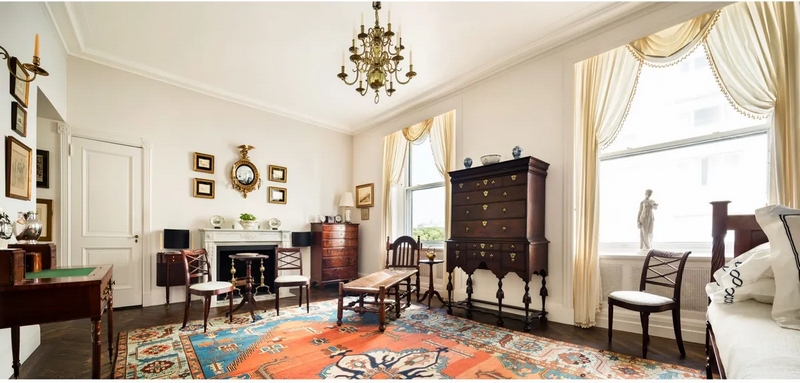With six bedrooms and five bathrooms, Jewelry designer Harry Winston’s former Fifth Avenue home is boasting 5,740 square feet. The 14-room luxury New York residence was home to Harry Winston for more than two decades.

927 Fifth Avenue, 9th Floor, New York, New York, 10021, United States; Marketed by SENIOR GLOBAL REAL ESTATE ADVISOR, ASSOCIATE BROKER Louise C. Beit – Sotheby’s International Realty – East Side Manhattan Brokerage
Magnificent morning light streams into all rooms of this high floor, 5,740 sq. ft. apartment over protected picturesque townhouses and open areas to the east and south, making even the back rooms of the apartment extremely bright in the morning and afternoon. In the evening, the apartment offers spectacular views full of moonlight, stars and sparkling city lights, but the most extraordinary moment is seeing the sunset over Central Park and the West Side skyline through deep-set oversized windows.
This majestic full floor 14 room apartment with 6 bedrooms and 55’ frontage on Central Park is a dazzling space centered just above the beautiful Conservatory Pond with charming views of tiny sailboats in spring and autumn.

927 Fifth Avenue, 9th Floor, New York, New York, 10021, United States; Marketed by SENIOR GLOBAL REAL ESTATE ADVISOR, ASSOCIATE BROKER Louise C. Beit – Sotheby’s International Realty – East Side Manhattan Brokerage
Built in 1917, this beautiful, well-constructed limestone boutique building with just 12 floor-through apartments, is located on Fifth Avenue’s Gold Coast and offers beautiful residences with exquisite architectural details, soaring 10’6” ceilings, original moldings, herringbone floors, four fireplaces, and a masterfully configured flexible floor plan allowing for separation of private and public rooms. This grand space has exceptional cubic volume and tall, wide walls brilliantly suitable for a traditional or contemporary style.
The apartment features four exposures, allowing for magnificent views of Central Park to the West Side skyline, views of the Central Park South skyline and impressive long north views of the park fill the apartment through 27 very wide and high oversized windows offering extraordinary sunlight from all exposures. The apartment also offers peripheral views of Central Park from the dining room, master bedroom, master bath, and kitchen.
Public Rooms
Accessed from a private elevator landing, the entrance gallery immediately captures exquisite views of the park through a wide doorway leading to one of the loveliest living rooms in New York. The corner 33’ x 18’ living room overlooks Fifth Avenue and is surrounded by vast views of the park. Filled with light, the room has grand architectural details including a wood burning fireplace, 10’6” ceiling, herringbone floor and lovely moldings. This stately space leads to an elegant dining room, 20’ x 23’, which has 4 windows on three sides, giving views of the park from anywhere in the room, and has views of the Central Park South skyline and views over townhouses to the east. All views are protected. The library, which is 19’ x 15’, is off the living room, and has lovely wood-paneling, bookshelves, a wood burning fireplace, and peripheral views of Central Park.
The sunny eat-in kitchen faces south offering peripheral views of Central Park and features a 6-burner Garland stove, two ovens, a double sink, refrigerator/freezer, and features expansive counter space and floor-to-ceiling storage. The adjoining sun-filled pantry also has a refrigerator/freezer, sink, dishwasher, linen and silver drawers, and floor-to-ceiling storage. The laundry room is off the kitchen.
Private Wing
A 64’ long gallery, 5’6” wide, with 10’6” ceiling and adjacent powder room, and perfect for furnishings and artwork, leads to the bedroom wing, including the double master bedroom, 24’ x 16’, with choice of a sitting room from the adjoining bedroom, with peripheral views of the park, wood burning fireplace, oversized windows, large abundant walk-in closets including a walk-in cedar closet, and en-suite marble bath.
Five further bedrooms are off the gallery, followed by two large corner bedrooms, each with large windows and side views of the park, and views over townhouses to Madison Avenue. Both bedrooms have en-suite baths. The remaining two bedrooms face south with exceptional light. Storage room included with apartment, plus additional storage room possibly available.

