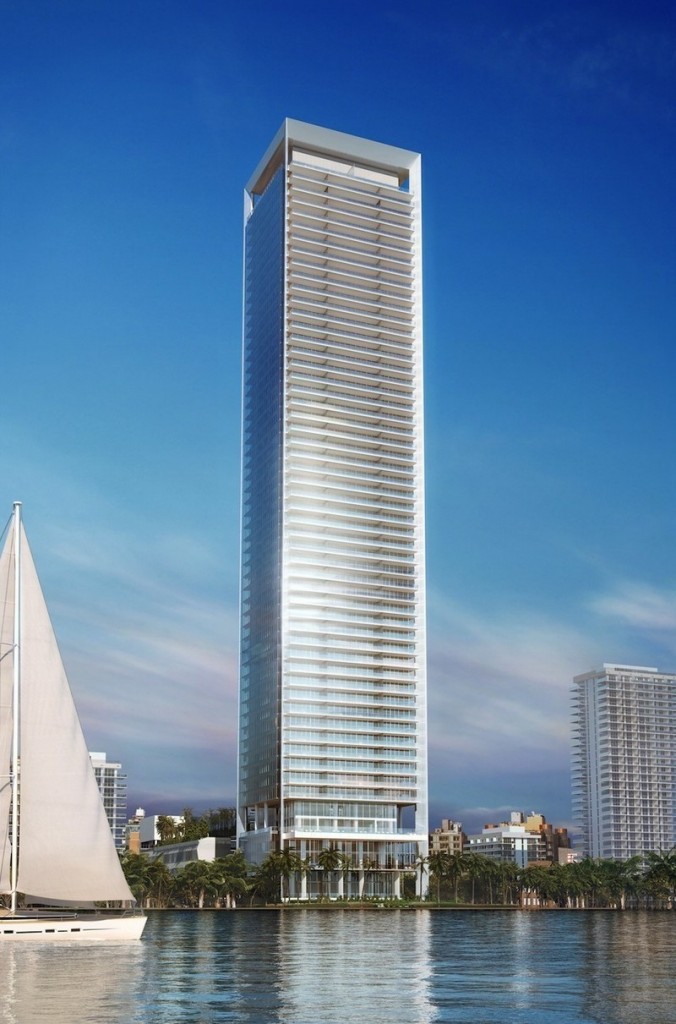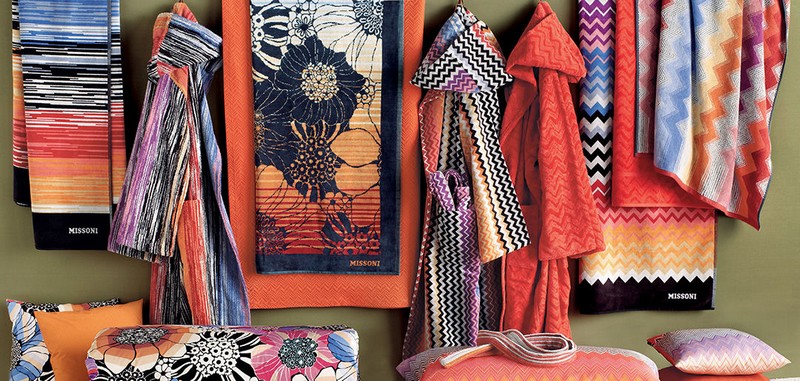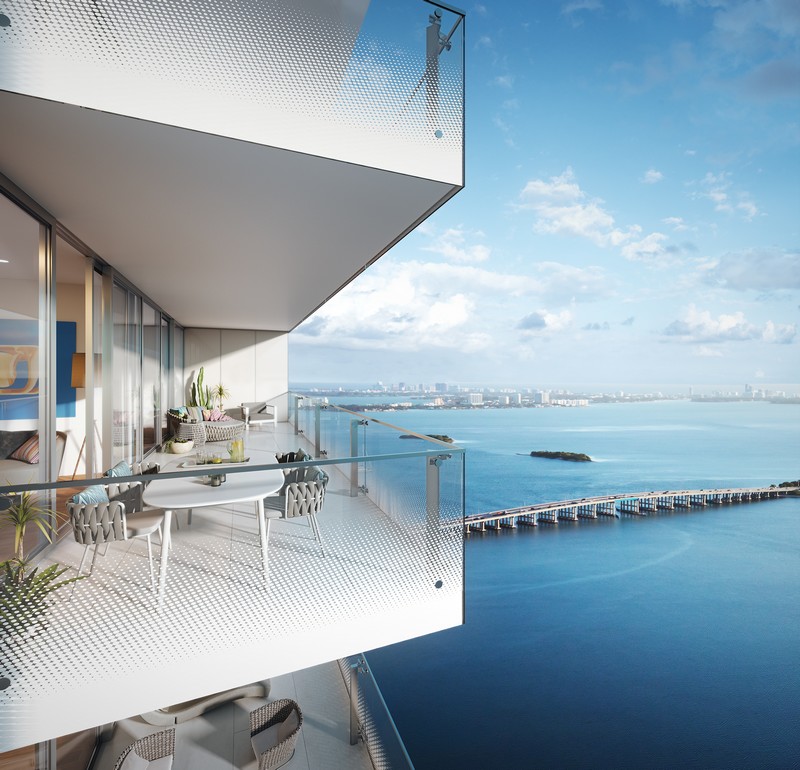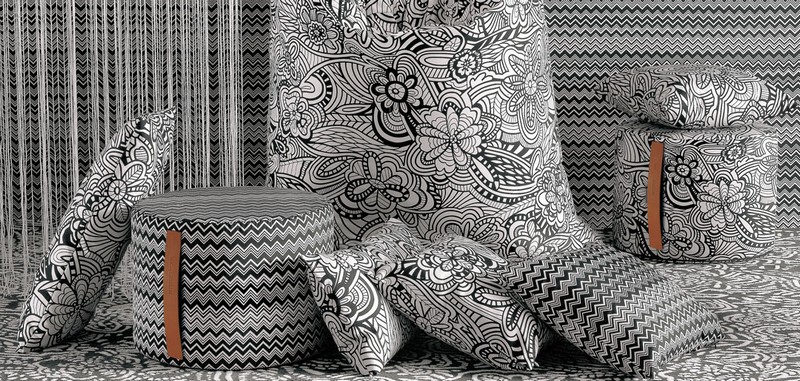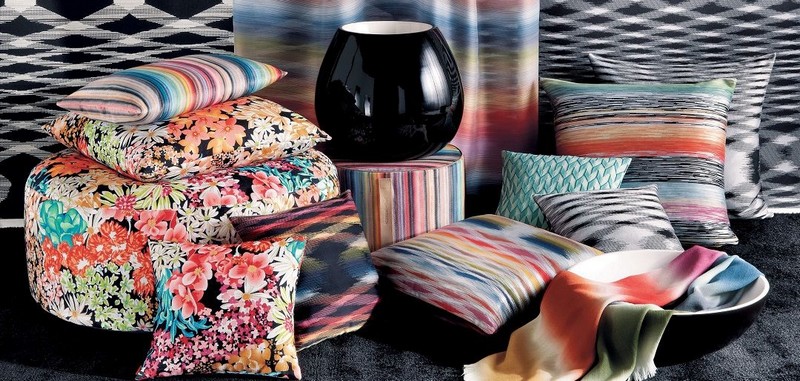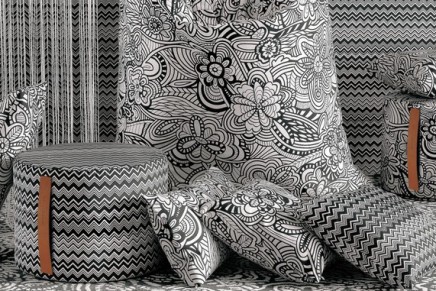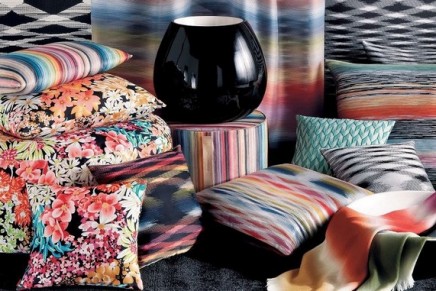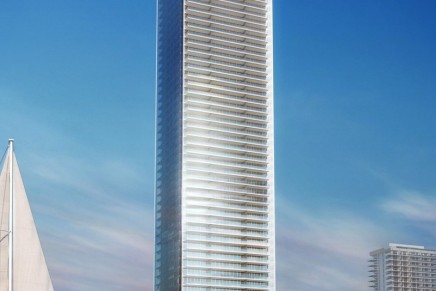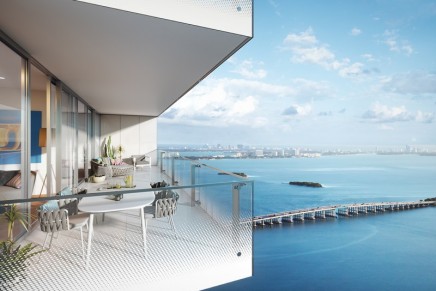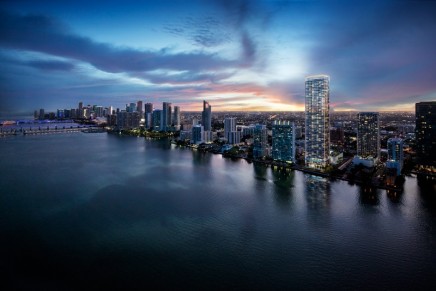The world’s first Missoni residential collaboration.
Missoni lifestyle integrated into a luxurious residential project.
Missoni Baia, the inaugural residential collaboration from Italian fashion house of Missoni, was unveiled in Miami. The 57-story luxury condominium tower developed by hotel magnate Vladislav Doronin and his OKO Group set to rise along 200 feet of Biscayne Bay frontage.
Located in the fast-growing Edgewater neighborhood of Miami, Missoni Baia is the first-ever branded residences from Missoni, the iconic luxury fashion and design house founded in 1953. The 649-foot-tall tower, located at 777 N.E. 26th Terrace, directly on the water, consists of 146 expansive residences, each with waterfront views, ranging from two to four bedrooms, and 2,500 square feet to 3,700 square feet.
“Over three decades ago, on my first business trip to the US and just before setting up real estate company, Capital Group, I visited Miami and decided that I would one day build in this bright and vibrant city,” explained Vladislav Doronin, Chairman and CEO of OKO Group.
“Missoni Baia represents the ultimate in quality designed by an award-wining architect, Hani Rashid, who has recently been commissioned to design the Hermitage Modern Contemporary Museum in Moscow. The state-of- the-art amenities, influenced by my personal passion for wellness, are unlike any other offered in private residences in Miami. This unique and sophisticated residence, with interiors by Paris Forino, under the Creative Direction of Angela and Rosita Missoni and landscaping by Enzo Enea, located right on the Biscayne Bay waterfront, will be a game changer for the city,” added Doronin.
Hani Rashid, Co-Founder and Design Partner, Asymptote Architecture, said: “Miami is today a globally significant city, and its new architecture needs to reflect and celebrate this coming of age. The architecture for Missoni Baia takes its inspiration from equally beautiful and pristine sculptural works by the great American minimalist sculptors such as Sol Lewitt and Donald Judd, coupled with the mathematical poetry of the great Venezuelan artist Jesus Soto. These artists celebrated purity, musicality and the eloquence of perfect form, and from that DNA this tower was conceived as a nod to an elegant and new
Miami.”
The interior design of the building incorporates Missoni’s trademark colorful design palette and Missoni Home furniture collection in inventive ways, including in all public spaces and amenities. Residents have access to a full suite of lifestyle amenities designed in collaboration with Missoni, offering the comforts of a luxurious resort in a private residential setting. Features include a flow-through deck designed for all-day sunbathing with well-appointed cabanas, five swimming pools including an Olympic-sized lap pool, hot and cold plunge pools, a children’s pool, and an infinity-edge pool on the Bayfront Terrace, elevated tennis courts and an expansive fitness center and spa overlooking the bay. Boasting only three residences per floor each residence is afforded direct access to a dedicated elevator by way of a private lobby.
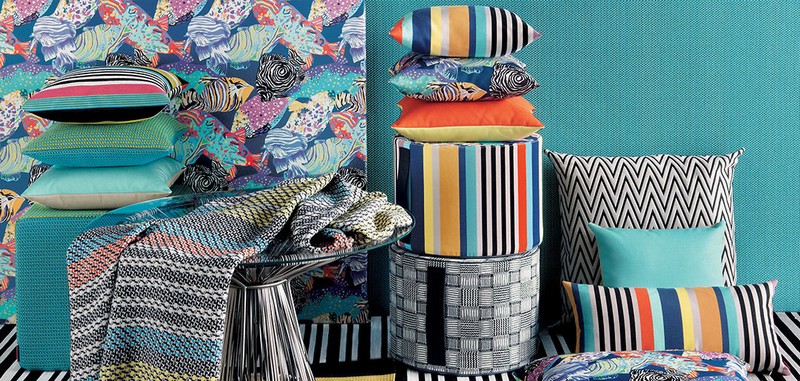
With only three residences per floor, dedicated elevators with direct access to the apartments, building services include a 24-hour attended lobby, concierge, valet and security. Additionally, each residence will receive two parking spaces in the adjoining garage.
Each of the 146 residences open onto deep, shaded terraces conceived as open-air rooms overlooking Biscayne Bay. Many offer floor-through layouts with multiple exposures and views of the city, the bay, Miami Beach, and the ocean beyond. Three dramatic duplex residences boast expansive private terraces near the water’s edge, while two duplex penthouses feature zero-edge plunge pools overlooking the bay and sculptural glass- enclosed stairs open to the sky above.

