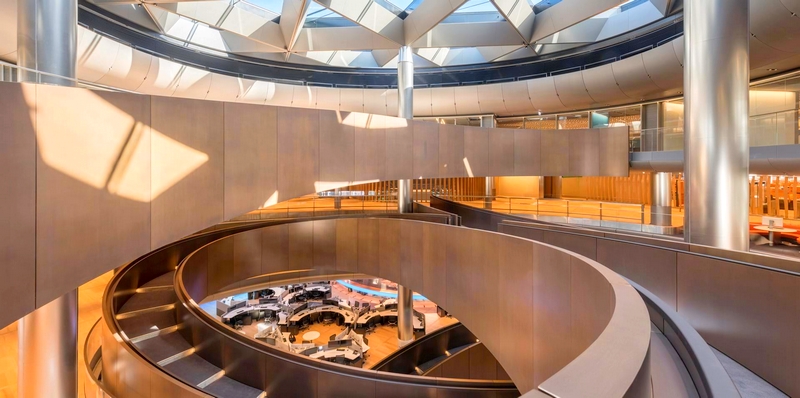One of the most environmentally friendly office buildings ever conceived has been named the winner of the 2018 Stirling prize, beating off competition from a quirky brick nursery, a mud-walled cemetery and the extension of the Tate St Ives gallery.
The £1.3bn European headquarters for Bloomberg, designed by Foster + Partners, stands in the City of London as a gargantuan temple to gadgetry, its every detail subjected to months of research and development. As the RIBA’s president, Ben Derbyshire, put it, the architects “have not just raised the bar for office design and city planning, but smashed the ceiling”.
The 1 million sq ft complex is kitted out with vacuum-flush toilets, breathing “gills” in the facade, a “petal”-studded ceiling that provides lighting, cooling and acoustic attenuation, and a host of other features that mean it should use 70% less water and 40% less energy than a typical office block.
It is the kind of no-expense-spared statement you might expect from its billionaire client, Michael Bloomberg, the former mayor of New York, the author of Climate of Hope, and the boss of this financial software, data and media empire. It is an elaborate monument to his belief that “businesses have a role to play in saving the planet”.
As grand corporate gestures go, it does its best to be demure. “Many companies of our size would have opted for a glass skyscraper,” Bloomberg said at the building’s opening, “but we place value on being good neighbours. We are conscious of the fact we are guests in London.” An earlier scheme for the site, designed by Foster for a different client, imagined a dark glass tower rising to 22 storeys, capped with a domed hat, earning it the nickname “Darth Vader’s helmet”.
Bloomberg’s vision is a squatter affair of two 10-storey blocks either side of a new arcade (lined with food outlets selected by Bloomberg’s food critic), connected by a bridge and dressed in a polite costume of sandstone and bronze. Standing across from Foster’s bulbous glass Walbrook building, it shows just how willing the architect is to turn his hand to whatever the client wants.

The visitor experience is meticulously choreographed like few other corporate HQs. You arrive into “the vortex”, a lobby of swirling timber shells, with a feeling of walking into a Richard Serra sculpture, from where cantilevered glass lifts whisk you up to the sixth-floor “pantry” – a staff breakout area conceived on the scale of an airport terminal. This voluminous “greeting, relaxing, collaborating space” is flanked by fish tanks and vast windows framing views of St Paul’s cathedral, as if captured in a vitrine for the 4,000 Bloomberg staff who work here, 700 to a floor.
Employees’ fields of flexible workstations are connected by a great bronze ramp that coils through the floors, providing a possibility for chance encounter, where workers might exchange bon mots of financial reporting on their way to the wellness centre. It is a hive of “collaboration and teamwork”, illuminated by a dazzling ceiling of 2.5m folded aluminium petals that twinkle with LED lights, adding an air of Bloombergian razzmatazz to the corporate scene.
Secreted “voice lift” microphones in the auditorium and meeting rooms isolate and amplify speakers’ voices so that everyone may be heard, while the oak floorboards are fixed to magnetic plates so they can be lifted to access the services below. The big gills serve to draw in natural air, with flaps that open and close automatically, allowing the building to breathe, while softening traffic noise from outside.

All of these innovations underwent relentless refinement and optimisation at a dedicated test facility in Battersea, where the natural ventilation system was modelled with water by fluid-dynamics experts, and 1:1 mock-ups regularly examined by Bloomberg himself, in a rare level of hands-on involvement. “Some people say the reason it took almost a decade to build this is because we had a billionaire who wanted to be an architect,” quipped Bloomberg, “working with an architect who wanted to be a billionaire.”
But for all their trailblazing innovations, it is hard to escape the feeling of being trapped in a very deep-plan office building, very far from a window, with views to the outside world often obscured by the big bronze baffles. It is a very inward-looking place, lest employees be distracted from their duties to planet Bloomberg. The incorporation of the Roman Temple of Mithras in the basement might make some uneasy about the company’s ambitious level of “stewardship”, while the 600 tonnes of bronze imported from Japan and the quarry-full of granite from India also make you wonder about the project’s true environmental credentials.
It marks the third time that Norman Foster’s practice has won the Stirling prize, having previously taken the accolade for the elliptical hangar of the Imperial War Museum, Duxford, in 1998 and the magnificent Gherkin in 2004. Bloomberg was the favourite to win, at 3:1 odds, and it shouldn’t be a surprise: the prize is explicitly awarded to the building that makes “the biggest contribution to the evolution of architecture”, and Foster’s high-tech innovations will no doubt influence the future of office design.
The Bloomberg European headquarters triumphed over the Tate’s magical new gallery in Cornwall, Bushey’s Jewish cemetery, some fine student accommodation for the University of Roehampton, a jewel-like arts building for Worcester College, Oxford, and – my favourite – an inventive nursery and community hall in Cambridge, by Muma, that does a lot with a modest budget.
It couldn’t be further than last year’s winner, Hastings pier, a community-led project that tragically went into administration shortly after the prize was awarded, and was sold to a private hotelier for a fraction of the cost of its renovation.
- This article was corrected on 11 October 2018; the cost of the Bloomberg office was £1.3bn, not £1bn.
guardian.co.uk © Guardian News & Media Limited 2010
Published via the Guardian News Feed plugin for WordPress.


