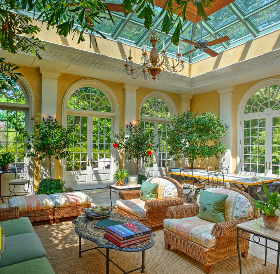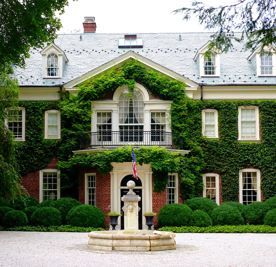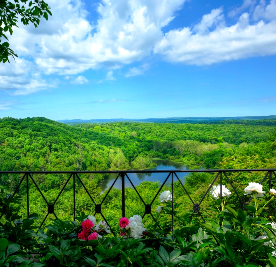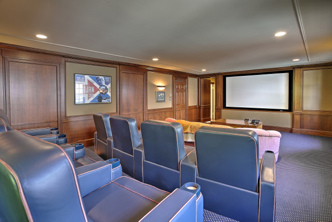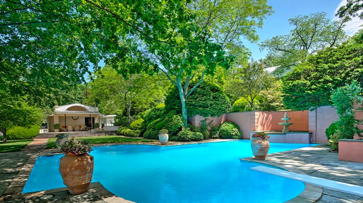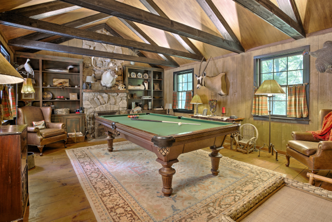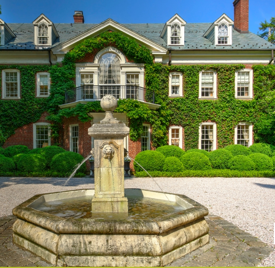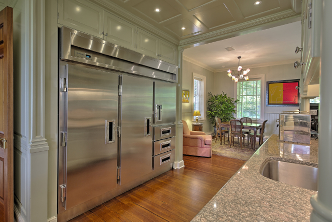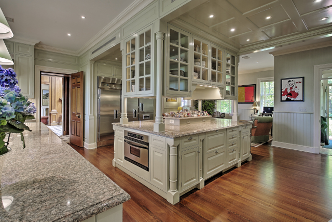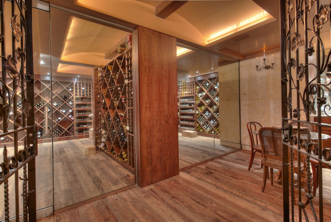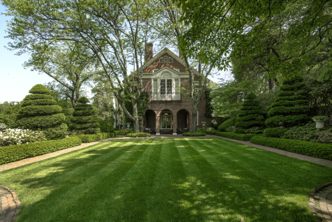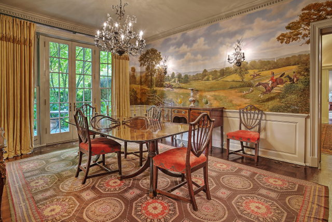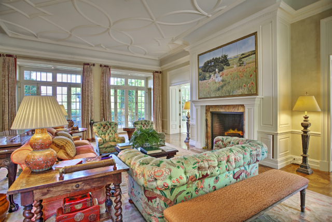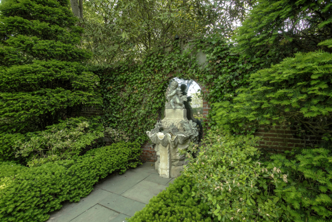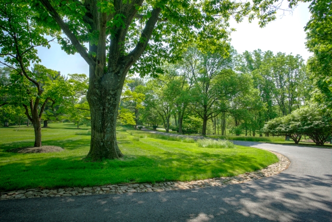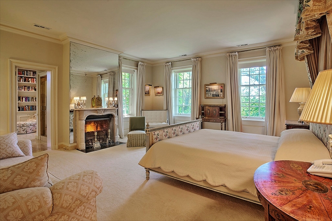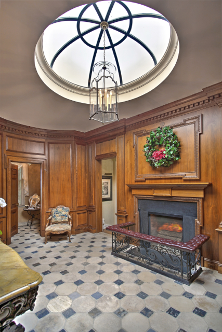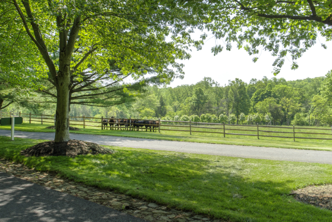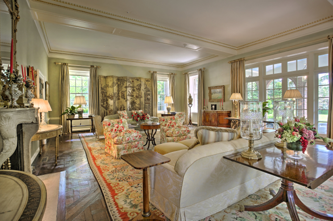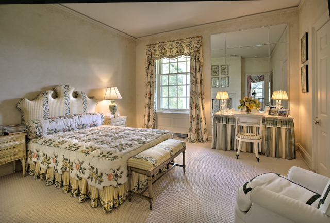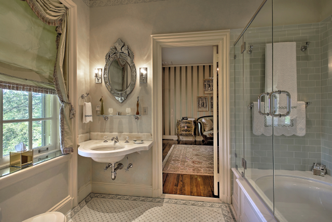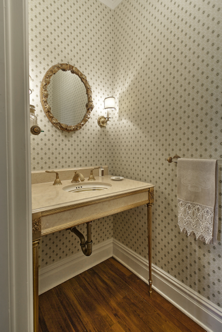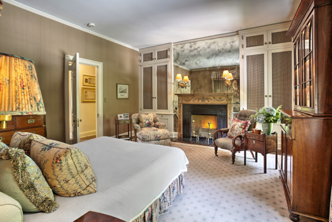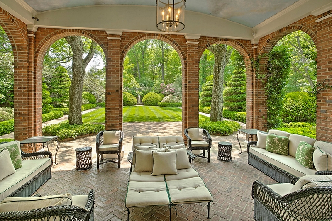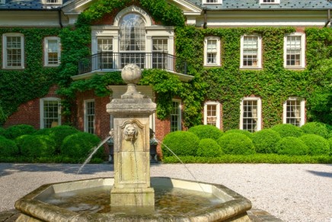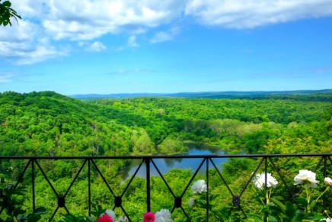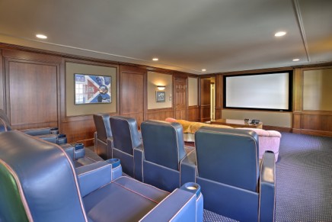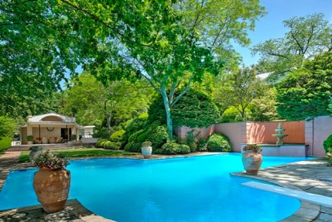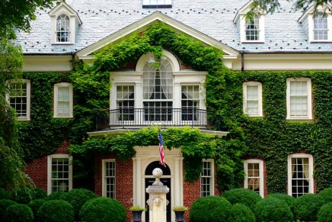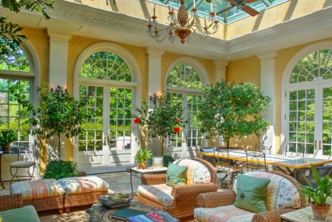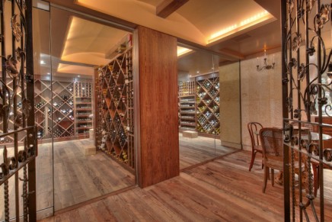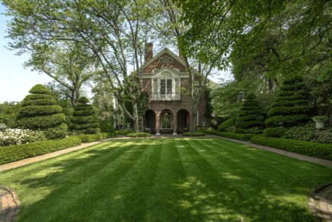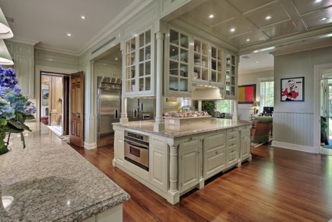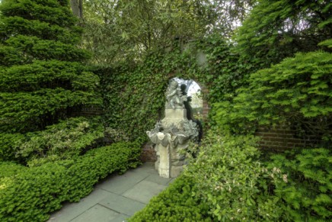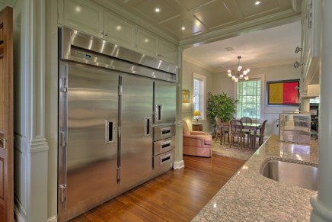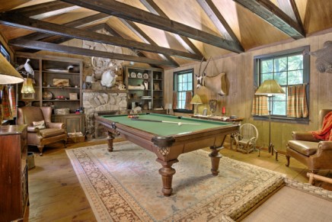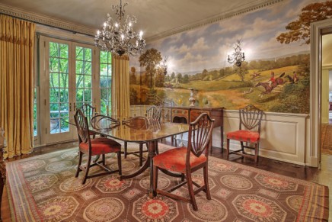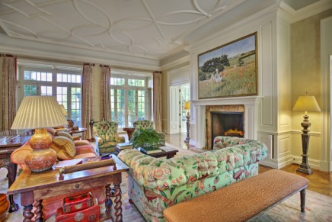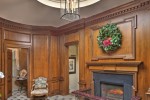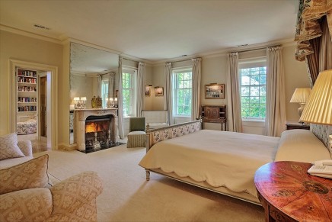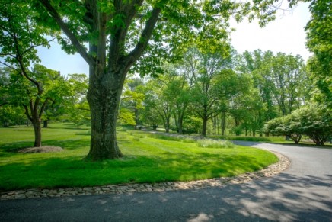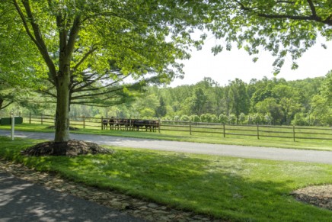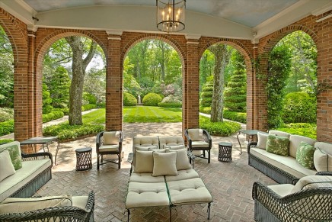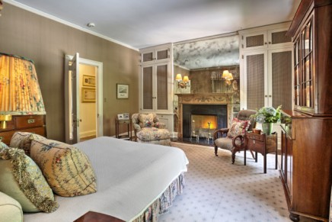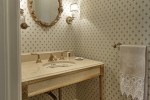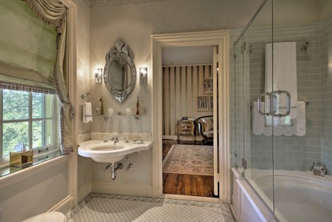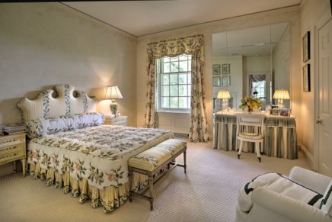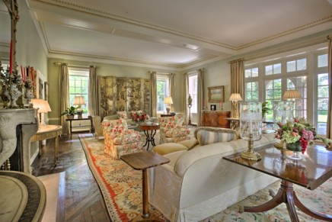The renowned Cragwood Estate features 112 private acres less than one hour from New York City. The pedigreed property was made famous by its residents, socialite couple Charles and Jane Engelhard who entertained numerous luminaries at the estate including United States Presidents John F. Kennedy and Lyndon B. Johnson.
Constructed in circa 1923, Cragwood has been passionately restored and modernized by its current owners. It is only the third time in nearly a century that the storied uber-luxurious estate is available for sale.
Built circa 1923, Cragwood, a striking three-story Georgian-style manor, was purchased by industrialist Charles William Engelhard and his wife Jane in 1951. With their five daughters, the residence became a bustling household of children and pets. For the internationally connected Engelhards, the vibrant atmosphere at Cragwood also included celebrities from all walks of life. Mrs. Engelhard continued to live at Cragwood after her husband’s untimely death in 1971. In 1996 she selected the present owners to be the next stewards of this remarkable property.
The Cragwood compound sits high overlooking Ravine Lake, with a gated entry and wooded landscape ensuring ample privacy. The main mansion offers 24 rooms on three levels, including nine bedrooms, 10 full and three half- baths. Miles of walking trails, gardens and fountains… a true gem. And this is no exaggeration.
Property features include home theater with two-tier seating, finished lower level featuring a climate- controlled 3,000-bottle wine cellar with tasting room. The Adirondack-style cottage is home to a billiards room and a stylish gun room. The garages can house 19 vehicles! Add to this tennis court, skeet shooting area, swimming pool area with a one-bedroom pool house, and kennels.
A carriage house was converted to host offices and five guest apartments. The estate is equipped with state-of- the-art security system and guard house.
Indoors, the skills of old world craftsman are revealed in layers of distinctive crown moldings, artistically carved plaster, improbably rounded doors. High ceilings crown spacious rooms including the ballroom-sized drawing room, front-to-back family room, the dining room seating up to 22.
The outdoors is invited in through the glass ceiling and window walls of the conservatory. Multiples of French doors open to covered terraces. The Fireplaces number fourteen, hardwood floors flow throughout, and tall, weighty doors retain their period hardware. Giving a nod to twenty- first century aspirations is the wholly renovated kitchen whose T-shape allows for a long length of custom cabinetry, two considerable islands and multiples of appliances including a Delfield triple door and drawer refrigerator. On the second level is the theater with acoustic-enhancing wall coverings, reclining leather chairs and an adjoining kitchenette.
Sheltered within the home’s stone foundation is a 3000-bottle capacity, temperature-controlled wine cellar with wet bar and tasting alcove. And yes, there is central air conditioning on every living level. Included in the home’s twenty-four room count are nine spacious bedrooms, ten full and three-half updated baths. Accompanying the bedroom in the master suite are two full baths, a room sized closet/ dressing room, prep station, multiple closets, wet bar and a sitting room with French doors opening to a Juliette balcony.

